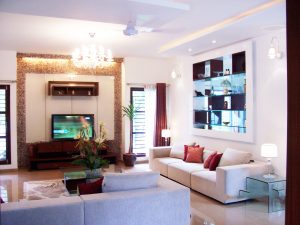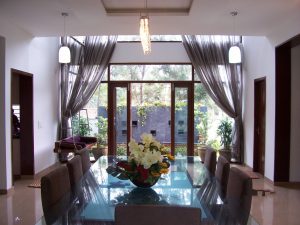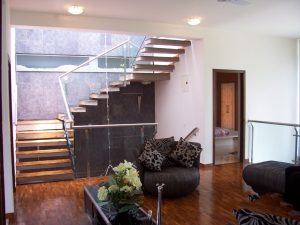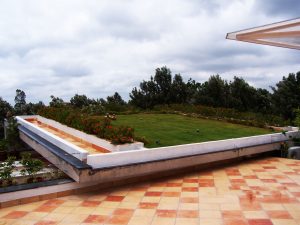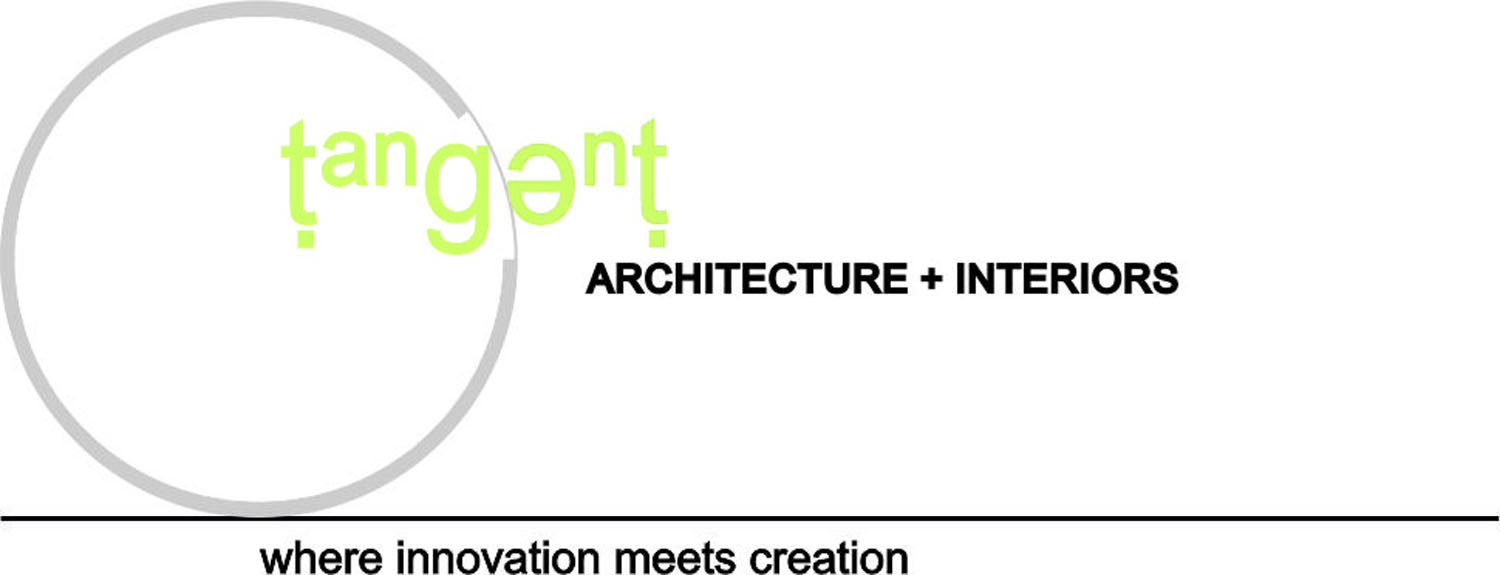
Karan
A 6,000.0sft residence.
The architecture is simple and uses a limited range of forms, elements and materials.
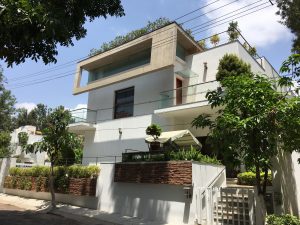
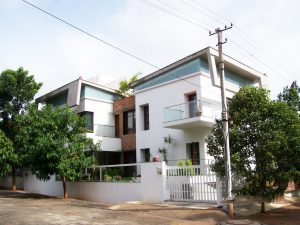
The composition is dominated by the roof structural form clearly defining the skillfully executed architectural detail. The exterior walls of upper floor bedrooms do not touch the ceiling, creating an effect of large, open spaces and an atmosphere of transparency.
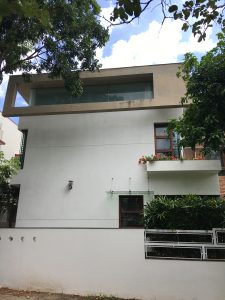
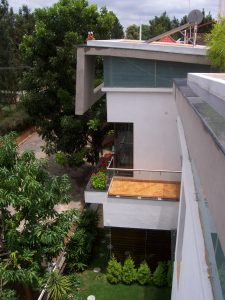
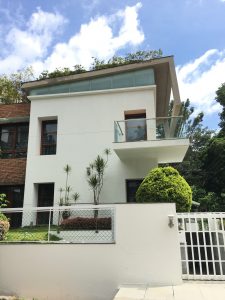
The large living room has framed views of gardens around it. A large dining with a double height space extended to a courtyard, staircase design of cantilevered concrete steps and a pooja room design with water flow around it forms the core of the house.
A terrace garden provides an infinity view of the greenery and the sky beyond.
